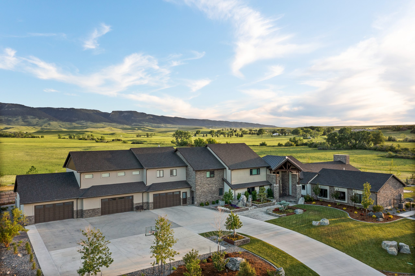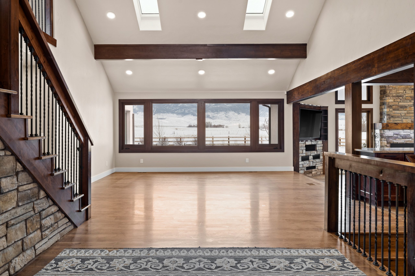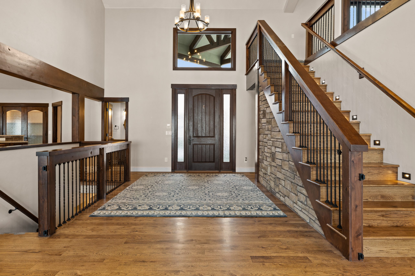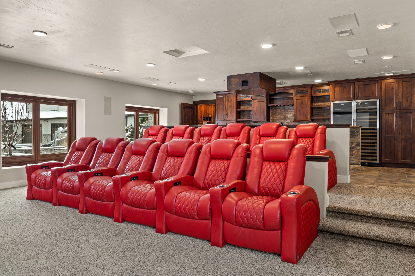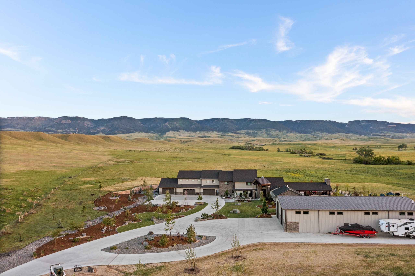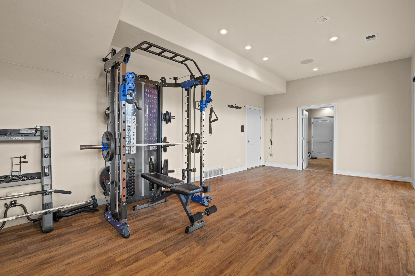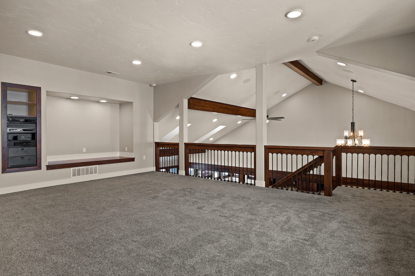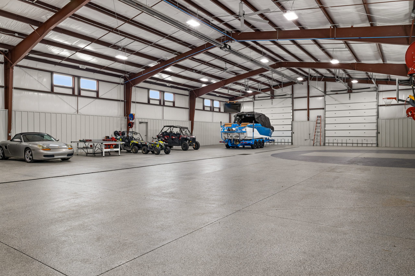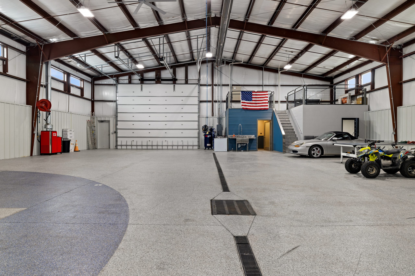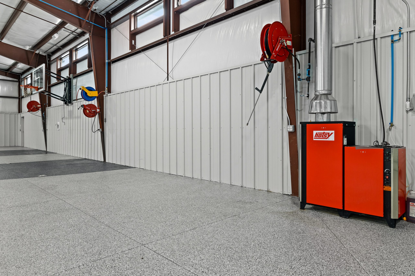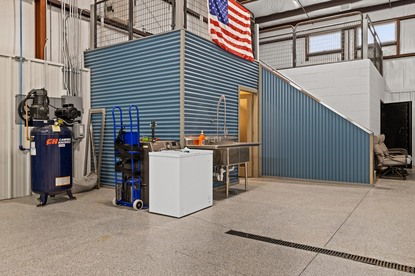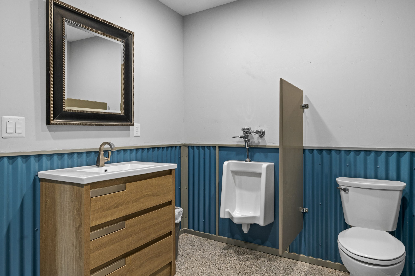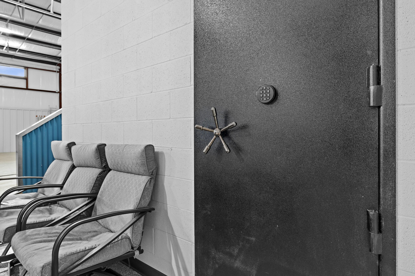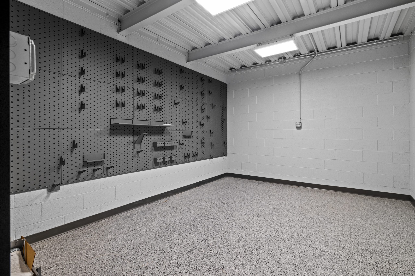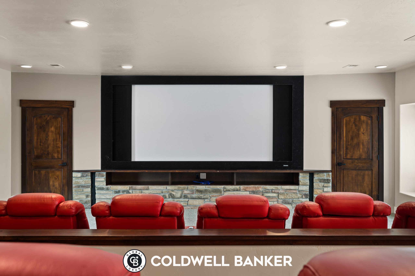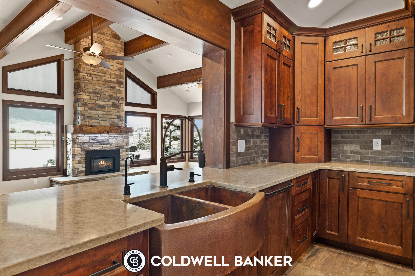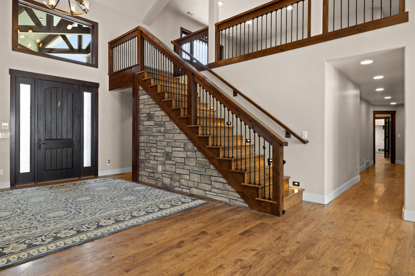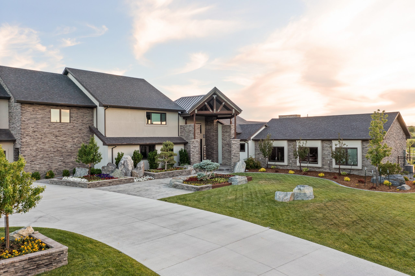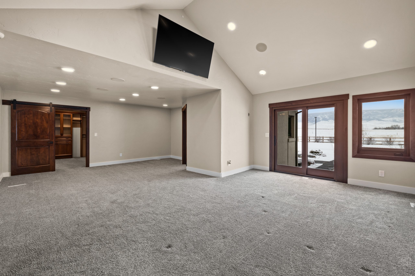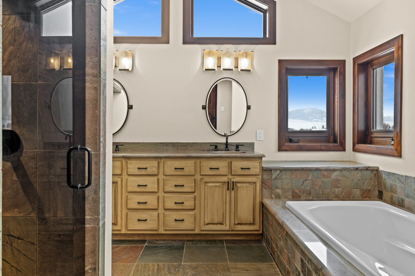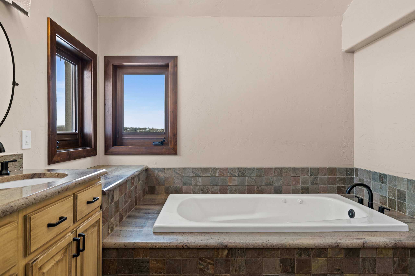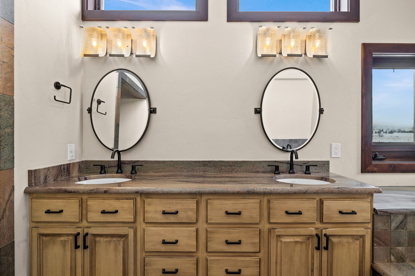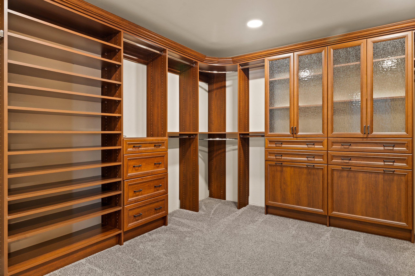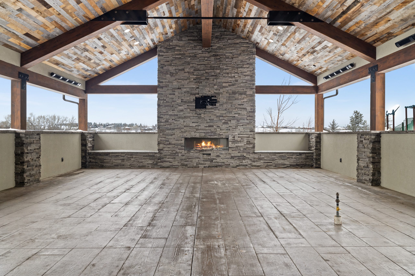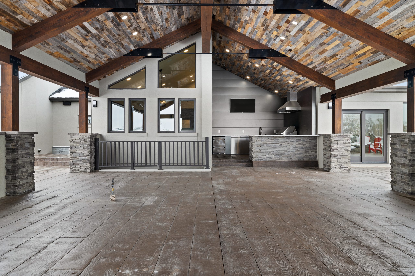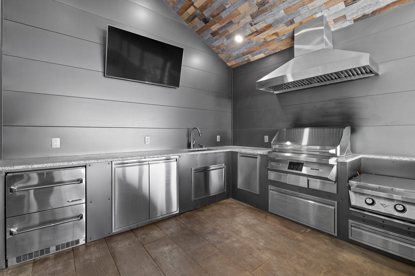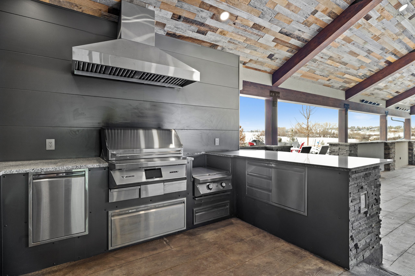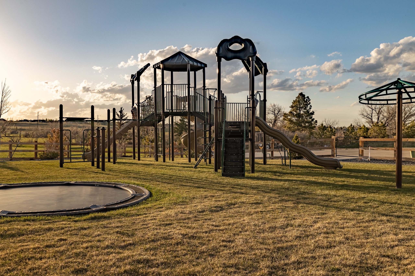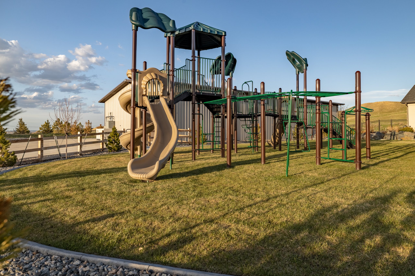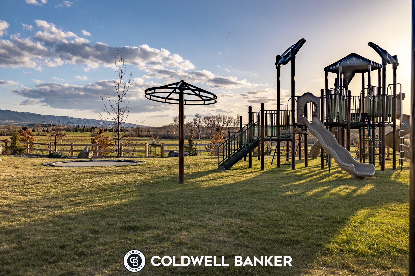Welcome to your private oasis
Escape to the pinnacle of luxury living in Wyoming's most coveted property! Sprawling across 10 breathtaking acres of land zoned Urban-Agriculture, this exceptional estate seamlessly combines the tranquility of a ranch haven with the majestic allure of a mountain retreat. As you enter this enchanting sanctuary, you'll be captivated by the beauty that surrounds you, from the lush green meadows to the awe-inspiring mountain vistas.
The crown jewel of this extraordinary residence is a masterfully designed home, boasting over 10,000 square feet of sheer opulence featuring seven bedrooms and eight bathrooms. Additional living quarters offer an unparalleled living experience, with stunning natural light, a spacious kitchen, a huge closet, and a sumptuous bathroom featuring a lavish bathtub outlooking Casper Mountain. Enjoy the utmost privacy and exclusivity with a separate entrance, perfect for hosting VIP guests or accommodating extended family. Immerse yourself in a world of entertainment with the entire home equipped with video and audio distribution, ensuring a seamless ambiance that permeates every room. Picture yourself hosting lavish gatherings in the elegant living spaces, where speakers harmonize with your desires, creating the perfect atmosphere for memorable occasions.
Indulge your culinary passions in the newly remodeled gourmet kitchen, adorned with Medallion Cherry cabinetry that exudes timeless sophistication. Movie enthusiasts will relish in the ultimate cinematic experience offered by the state-of-the-art home theater, transporting you to another realm of entertainment and relaxation. Beyond the main residence, a remarkable 6,000 square foot Red Iron shop awaits, crafted to fulfill your every dream and desire. Inside, discover a climate-controlled vault, a convenient bathroom, infrared heating for cozy comfort, and an epoxy floor with trench drains, ensuring both functionality and style. The air pack system maintains an optimal environment, while the Hotsy Pressure washer keeps everything immaculate.
Seamlessly integrated with the main house system, the shop's audio and video connectivity exemplify the property's commitment to luxury living. With the 600 Amp Generator, you'll enjoy the peace of mind that comes with a home that can run smoothly even during unforeseen circumstances. Step outside into your private paradise, where relaxation and natural beauty intertwine. Whether you're unwinding on the covered pavilion, luxuriating in the inviting hot tub, or gathering around the Breeo smokeless fire pit, every moment spent outdoors will be a testament to the harmonious blend of luxury and serenity. As you take in the breathtaking panoramic views, you'll realize that this is truly a place where dreams come alive. Don't miss the extraordinary opportunity to own this fusion of tranquility and grandeur.
Contact Lacey Prince with Coldwell Banker today to embark on your personal tour of this majestic mountain retreat and tranquil ranch haven combined into one unparalleled property.
Luxury Features
|
|
Property Highlights
|
|
Smart Home
-
- Savant Smart Home System
- Integrated Lighting with Smart Switches
- Integrated Security System
- Integrated Garage Door Controls
- Integrated Pre-wired Landscape Lighting
- Integrated Heated Driveway
- Whole house Video and Audio Distribution with Speakers throughout the house
- Complete Network Upgrade in Oct 2021
Primary Suite
Outdoor Living Pavillion
-
- 1100 Sq/Ft Outdoor Covered Pavilion with Vaulted Ceilings and Exposed Beams
- Stamped Concrete with Floor Drains
- Electric Heaters
- Gas Fireplace
- Audio and Video that's connected to the main house system
- Twin Eagle Outdoor Kitchen with 36" Smoker and Hood vent


